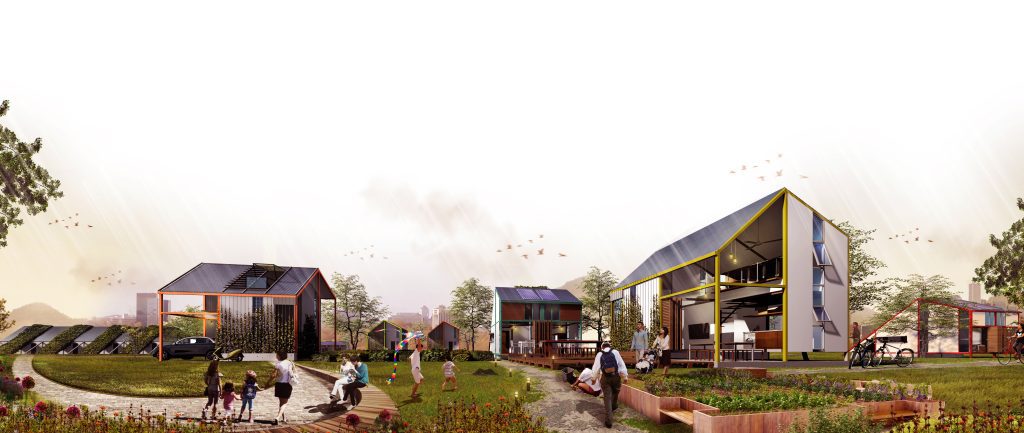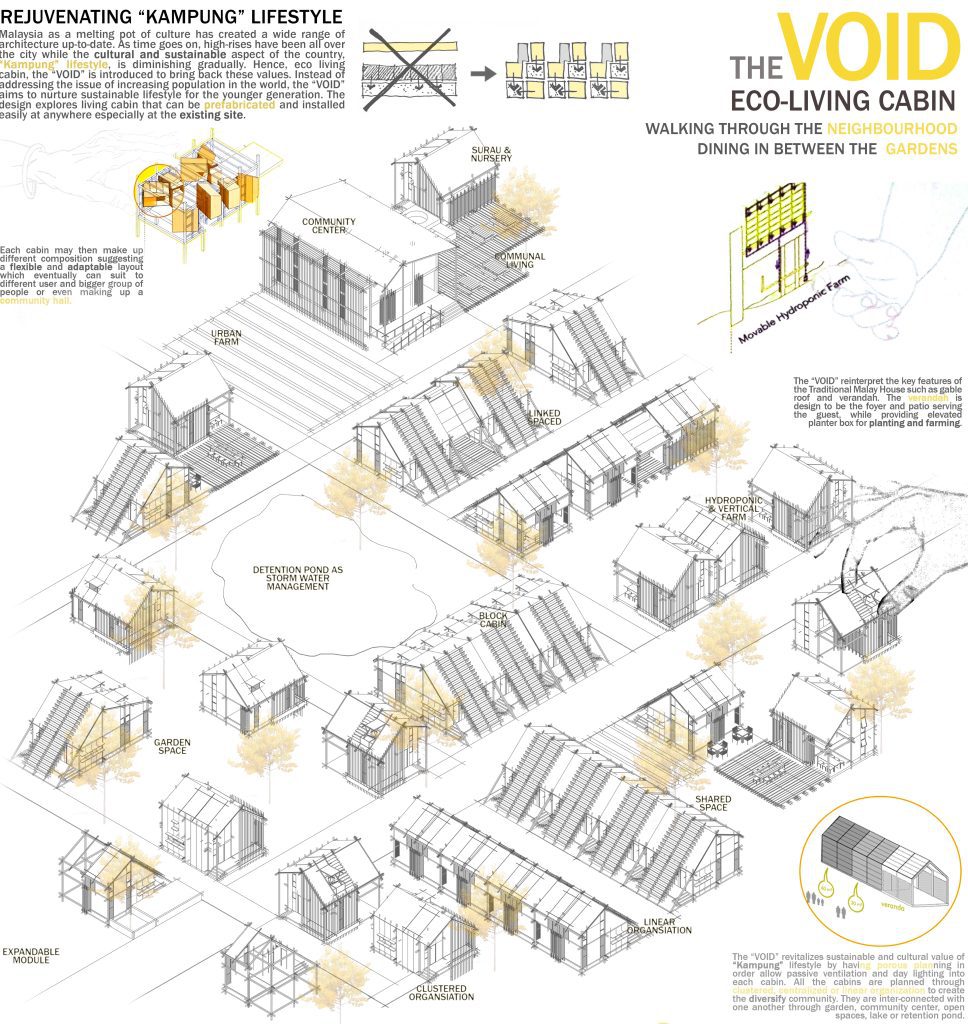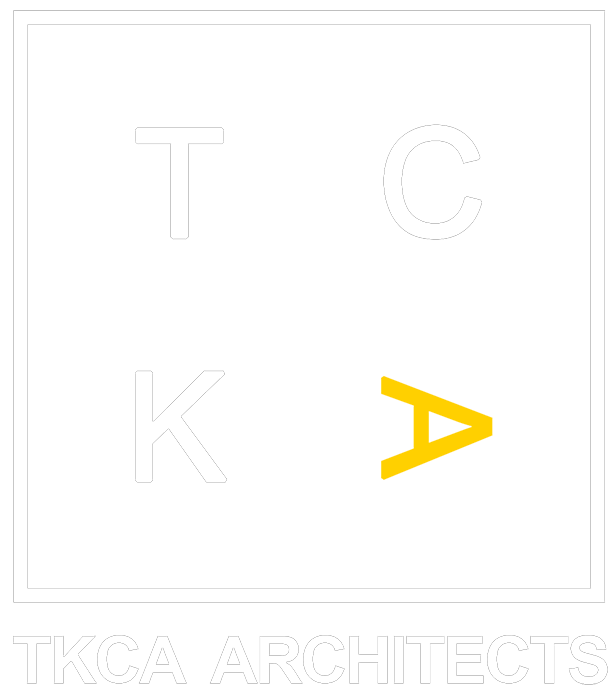

Malaysia as a melting pot of culture has created a wide range of architecture up-to-date. As time goes on, high-rises have been all over the city while the cultural and sustainable aspect of the country, “Kampung” lifestyle, is diminishing gradually. Hence, eco living cabin, the “VOID” is introduced to bring back these values. Instead of addressing the issue of increasing population in the world, the “VOID” aims to nurture sustainable lifestyle for the younger generation. The design explores living cabin that can be prefabricated and installed easily at anywhere especially at the existing site. The “VOID” revitalizes sustainable and cultural value of “Kampung” lifestyle by having porous planning in order allow passive ventilation and day lighting into each cabin. All the cabins are planned through clustered, centralized or linear organization to create the diversify community. They are inter-connected with one another through garden, community center, open spaces, lake or retention pond. Storm water management and water efficient landscaping is introduced to promote sustainable living among the “Kampung”. The fragmentation of the plan and its multi-directionality gives place to a continuous slightly hierarchized collective space which adapt its shape flowing through the neighborhood. The cabins then dispersed into the natural environment portraying sustainable communal lifestyle.
The concept of “VOID” is inspired by Malay Traditional House. It presents the fundamental nature of sustainability, maintaining the concept of physical space (whole) even after continuous renovation, change and transformation of materials (parts). Using the mode of ‘Prefabrication’, the design attempt to reconstruct the space of living, based on ‘Kampung & Traditional Malay House concept’, an expandable space with multiple functions and diverse social implications. Two base modules (3m by 3m), solid and void are designed to create diverse configurations range from 200 square feet to 400 square feet or even double-storey living cabin and community center. Rather than bigger scale of construction, this design goes small, implying socio-political values in the modularity of architecture. Generally, the design is a void with open framework between public and private space so that it has the continuity to the environment. In the modern multifamily cabin equipped with market driven globalization, the void has been disappeared. Without the void, cabin or houses are the repetition of same plans. The functional space standardized the way of living. The façade becomes thin membrane dividing the public and private. Therefore, the “VOID” suggests to reconstruct diverse function of voids by prefabrication in architecture, giving depth to the façade, providing open framework for the residents to use with various purposes. Each cabin may then make up different composition suggesting a flexible and adaptable layout which eventually can suit to different user and bigger group of people.
The “VOID” reinterpret the key features of the Traditional Malay House such as gable roof and verandah. The verandah is design to be the foyer and patio serving the guest, while providing elevated planter box for planting and farming. Nature infiltrates the inner space through the planter space, while the patio provides a domestic scale and the wall of the houses offers urban values to the network of collective spaces. Hence, there’s a constant interaction between the domestic space, the urban space and nature, terms that interfere one with the other through the whole project. The eco-living cabin design is portable as it fits into a universal standard shipping cabin and no special preparations and precautions are necessary to transport the product worldwide. In fact, it is designed in such a way that it can be shipped, airlifted, towed or even pulled by a pack animal. It is also movable to other locations after the disassembling and reassembling since permanent joint connection is rarely used in the entire system. The material is continuously replaced and reconfigured to strengthen the sense of space, emphasizing the relationship between the solid and void, the nature and architecture.
In term of internal layout, the cabin offers a built-in kitchenette, folding bed with storage space, water efficient toilet and shower — allowing occupants to live in a home-like atmosphere. The “VOID” offer open interior spaces like the module in the Malaysia traditional housing. It maximise cross ventilation by having less partition, fully openable window, elevated platform and clerestory window at high level. Thus, the cabin able to catches winds of higher velocity and allow ventilation at body level most of the time. Additionally, the used of Light weight construction allows low thermal capacity material to keep the houses cool. Regional and sustainable material like recycle timber, timbercrete and ashcrete are used for panel system. Large roof eaves and overhang also act as an effective sun shading device which then improve on the overall Indoor environmental quality. The “VOID” is energy efficiency since the typologies themselves are rethought to reach a minimal thermal dispersion (passive houses) and optimizing the temperature in relation to the needs of the single spaces. Each eco-cabin is powered by a built-in turbine complemented by an array of photovoltaic cells, while a high-capacity battery ensures enough power is retained during periods of reduced solar or wind activity. Besides, the gable form is optimized for the collection of rainwater, dew and hydroponic farm. The entire water recycling system with built-in water filters allows the inhabitant to utilize any water source.
In a nutshell, The “VOID” attempt to nurture a self-sustain community through environmental initiatives and the dedicated flexible building design manual. It is an alternative eco-living cabin design that connect nature while preserving Malaysia’s culture for future generation.


